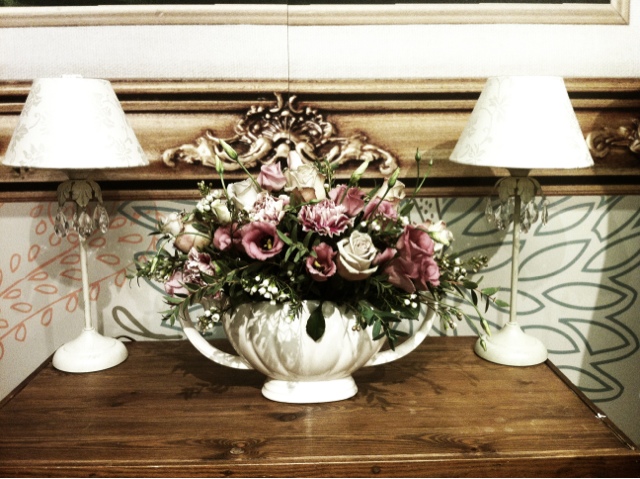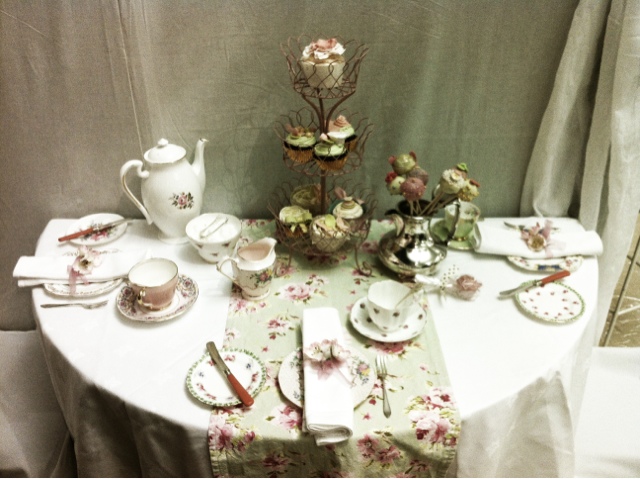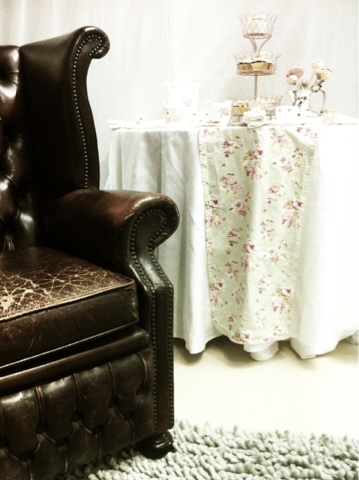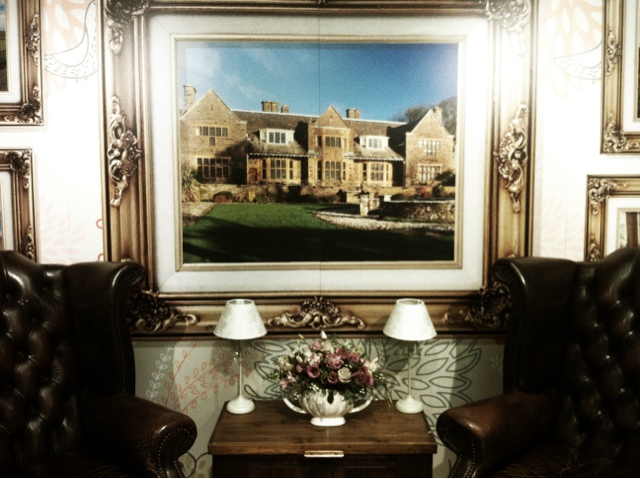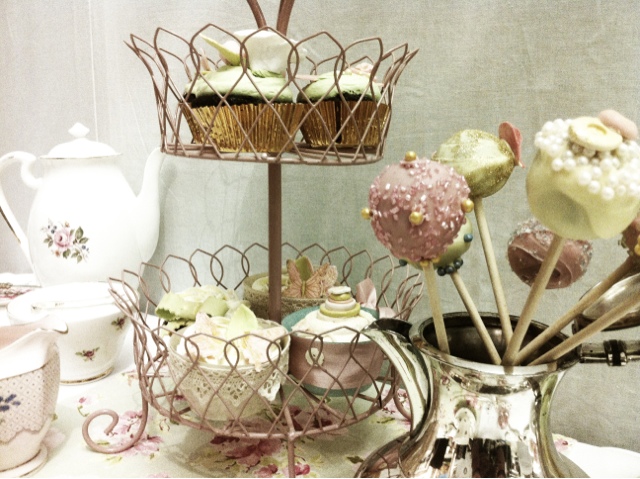Builders, builders everywhere!
So we are in the full throes of the building work now.
Conducting wedding viewings is a highly creative experience of describing how everything is GOING to look in just a few short weeks time. (These are our hilarious builders who get very silly when a camera comes out...)
We are excited as we are realising our bigger dreams that have been in formation for 4 years and are finally being worked out. (a prize for guessing which builder this is...the clue is in the last pic...)
So, I will start by telling you about the new front door to access the west wing of the house. This is how the front of the west wing looked.
To the left hand side, in place of the window, we are creating a new front door.
This will be brilliant because from the car-park, the door will be obvious and will be a welcoming sight after a long journey!
Before you had to walk round to the back of the house, to somewhat of a less grand entrance.
You walked through an entrance hall with a quarry tile floor and up the stairs. Well, now it is all change!
Once through the lovely new Entrance, now there will be a coat and welly boot area
that will lead into a lovely warm lounge room, complete with chesterfields and an inglenook fireplace taking centre stage.
This new lounge room used to be our office. When we arrived it was a case of starting work asap so this room never received the love and care (and white paint) that the rest of the house has been given. This is mid-move out so things are MESSY!
The biggest delight in knocking through the new doorway was finding a huge flagstone underneath the wall we took out
which we think could indicate this was a doorway in the past. We do like to think we are restoring the house to how it used to be (well, structurally that is...i have a feeling the interiors were probably not quite our bag)
Back to the first pic, you see our games room on the right hand side, well this is coming down very soon now. We have always felt it was a bit of an eye-sore. Do not fear we are re-housing the games room (complete with new equipment) into this lovely space situated opposite the garages.
We are just in the process of insulating it.
With its gorgeous view and spacious interior, i think the kids will love it.
In place of the games room will be a gorgeous big flower bed.
The digger has been and dug a big trench to take all the water and electricity down to our new games room (and our new electric gates at the end of the drive..more on that soon).
The good news is it has also filled in the trench and even now is starting to look good again. If it wasn't for the last 4 years and knowing all we have achieved and how good we always get it looking, this photo would worry me!
This is the start of our new utility space, surf shack and wetsuit drying area. It is on the side of the new games room.
I have some exciting blog posts coming up on The Chapel, The Snug and a new bathroom. Our builders are working hard, and so are we, to make this house absolutely beautiful for Easter. In the mean-time, its off to the Designer Wedding Show in Battersea for us! x
Conducting wedding viewings is a highly creative experience of describing how everything is GOING to look in just a few short weeks time. (These are our hilarious builders who get very silly when a camera comes out...)
We are excited as we are realising our bigger dreams that have been in formation for 4 years and are finally being worked out. (a prize for guessing which builder this is...the clue is in the last pic...)
So, I will start by telling you about the new front door to access the west wing of the house. This is how the front of the west wing looked.
To the left hand side, in place of the window, we are creating a new front door.
This will be brilliant because from the car-park, the door will be obvious and will be a welcoming sight after a long journey!
Before you had to walk round to the back of the house, to somewhat of a less grand entrance.
You walked through an entrance hall with a quarry tile floor and up the stairs. Well, now it is all change!
Once through the lovely new Entrance, now there will be a coat and welly boot area
that will lead into a lovely warm lounge room, complete with chesterfields and an inglenook fireplace taking centre stage.
This new lounge room used to be our office. When we arrived it was a case of starting work asap so this room never received the love and care (and white paint) that the rest of the house has been given. This is mid-move out so things are MESSY!
The biggest delight in knocking through the new doorway was finding a huge flagstone underneath the wall we took out
which we think could indicate this was a doorway in the past. We do like to think we are restoring the house to how it used to be (well, structurally that is...i have a feeling the interiors were probably not quite our bag)
Back to the first pic, you see our games room on the right hand side, well this is coming down very soon now. We have always felt it was a bit of an eye-sore. Do not fear we are re-housing the games room (complete with new equipment) into this lovely space situated opposite the garages.
We are just in the process of insulating it.
With its gorgeous view and spacious interior, i think the kids will love it.
In place of the games room will be a gorgeous big flower bed.
The digger has been and dug a big trench to take all the water and electricity down to our new games room (and our new electric gates at the end of the drive..more on that soon).
The good news is it has also filled in the trench and even now is starting to look good again. If it wasn't for the last 4 years and knowing all we have achieved and how good we always get it looking, this photo would worry me!
This is the start of our new utility space, surf shack and wetsuit drying area. It is on the side of the new games room.
I have some exciting blog posts coming up on The Chapel, The Snug and a new bathroom. Our builders are working hard, and so are we, to make this house absolutely beautiful for Easter. In the mean-time, its off to the Designer Wedding Show in Battersea for us! x
The 1930's and 'Vintage Goodwood' comes to Georgeham
Last weekend heralded our lovely friend Bobby's 30th birthday. To celebrate this event she hosted a 'Vintage Goodwood' party at one of our village pubs The King's Arms. Jolly spiffing, wot wot! Bobby looked amazing; here she is hitting the champagne early and so getting the party off with a swing.
and James, I bet that tickles.....the chap behind you can't believe the size of it either.
Fiona where did you get 'Castrol man' is he a Madame Tusaudes wax work?
Go team Magee!
Why hello foxy lady! Deb looked so gorgeous Claire could hardly keep her teeth in.
Angela and Sarah could have been on the front cover of 'The Lady'.
Very dapper Ben. Sarah gorgeous as ever. Susie fortunately did not have to provide any medical assistance to any guests but may well have made a few pulses race!
There was a super selection of Moustaches on display, although Richard looks like he is sporting a small slug on his top lip..... and James, I bet that tickles.....the chap behind you can't believe the size of it either.
Fiona where did you get 'Castrol man' is he a Madame Tusaudes wax work?
Go team Magee!
Angela and Sarah could have been on the front cover of 'The Lady'.
Tally Ho old bean, wot wot! Jolly good show, hope you had a spiffing birthday Bobby. We all had a super time, great tunes, yummy food and marvellous company!
Dartington Hall - social justice, sustainability & the arts
It is not often that the 4 of us at Pickwell get away from the Manor all together. It was particularly exciting last week to take a trip together to Dartington Hall near Totnes in South Devon.
In truth we have only recently realised what an incredibly inspiring and influential place we have on our doorstep (well the other side of the county at least!) As we have learnt more of the incredible history of Dartington Hall and its vision for social enterprise and social change we have increasingly recognised what a resource we have here.
Once owned by Henry V111, the 14th Century Dartington Estate had fallen into dereliction until it was bought by Dorothy & Leonard Elmshirst in the 1920’s. They were progressive thinkers with significant wealth to implement their ideas and they established at Dartington a radical experiment in rural living that has helped make Totnes the magnet for creativity and innovation that it remains today.
Today the Dartington Hall Trust is a very broad and stimulating charity with a focus on the arts, social justice and sustainability. What we have found particularly inspiring is the way that it uses its buildings and its commerical enterprises to fund its charitable work in these areas. It also places an exciting emphasis on experimentation, risk and creativity. It is a fascinating social enterprise model!
Some of you may have read that here at Pickwell we hosted our first Social Enterprise week back in November which focused on helping budding social entrepreneurs move their ideas further forward. Dartington Hall is actually the home of the Devon School of Social Enterprise which provides a year long programme to help individuals launch their own social enterprises. Steve and myself were fortunate to attend the graduation of this years students and hear about their exciting enterprises.
Last week’s visit was an opportunity to hear about the amazing range of projects which Dartington nurtures and hosts. This includes the internationally renowned Schumacher College (with its focus on sustainable living); its education and research on social justice; not to mention the incredible music and arts programme which it hosts.
The 1200 acre estate itself is not only vast but genuinely awe inspiring. It has over a million visitors each year and the feel of the grounds, gardens, cafe and shops has some real parallels with Pickwell (if on a much larger scale!).
We were amazed to see that Dartington has the strap line above. With our playeatlaughsleep Pickwell blog we are now concerned that some may think the idea was not entirely original!!
Dartington had a very radical school that was very influential on many liberal / progressive ideas in education and helped establish the small school movement today. Pickwell Manor itself was the venue for a small school under the previous owner which had close links to the small school at Hartland, which was founded by Satish Kumar (who also founded the Schumacher College at Dartington). Small world!
The site of the school at Dartington is currenly being transformed into an exciting residential community for older persons with a vision of what it means to live abundantly in later life.
We are really looking forward to drawing on the inspiration of Dartington as we develop Pickwell..... so I am sure this won't be the last you hear about it!
Heddon's Mouth- walking with friends
Heddon's Mouth is situated just inside the Exmoor National Park, just 30 minutes drive from Pickwell. It provides the most fantastic walk with friends or family. The Saturday before last was a superb winters day, crisp and bright. We had planned a walk as a family but as it was such a lovely day texted out to the gang to see if anyone would like to join us. To our delight a number of people were up for it, so around 30 of us set out from 'The Hunters Inn'.

One thing I love about winter walks is the array of arctic hats sported by the more adventurous fashionistas among us.


The tyre Matt found on the beach really finished off his look.

We set off....

With only a miles walk to the beach....

even the little ones amongst us made it, if a little slowly.

The walk follows the beautiful river along the Heddon valley.

For older children you can pick up a back pack from the National Trust shop with all sorts of nature challenges in it. They learn to work out how fast the river is flowing, learn about local history and look for deer tracks. All brilliant fun.
If the shop is shut they can always collect sticks for the beach fire. Well done boys!

Along the river there are some lovely waterfalls and bridges.

Then the valley suddenly opens out with dramatic steep sides, where you can all marvel at how the sheep trot along the slopes without rolling down, all legs and fluff!

The river flows out over the beach. In the summer this is a great place to picnic and paddle.

The old lime kiln provides shelter on a rainy day.

There is nothing better than a hot chocolate to warm the cockles and refuel everyone for lots of beach adventures.

The boys wade through the river to the other side of the beach and return with drift wood treasures....Sus will be pleased.

The men then set to work lighting the fire. Now I am looking back at the photos this is a little stereotypical, next time I must muscle in on the fire building, grrr.

Unfortunately it went out and fire builder extraordinaire Steve, from his years of Sussex bonfire night training came forward to save the day (with a little help from Nigel too!).

Hurray, alight at last....if only someone had remembered the marshmallows.

It is great fun picking your way across the stones from one side of the now very shallow river to the other.

Anyone got any spare trousers? Millie- grace's wellies weren't quite tall enough.

The bigger rocks on the left hand side of the beach are an excellent climb.

I'm the king of the castle....

The boys pick up their beach treasures ready to head home...I think Paul is a bit jealous, whilst Michael in the background is struggling to see his.

Millie-Grace refuels Liza with a Smartie top up for the walk home, yum!

A perfect walk has a welcoming pub at the end. Thank you 'The Hunters Inn' with your delicious beer brewed on site, log fire, welcoming atmosphere, noisy peacocks, and comfy sofa. A great day was had by all.

The Chapel

It was once the private Chapel for the owners of Pickwell Manor. It would be where they went to pray and to contemplate.
But it looked more like this when we found it, complete with graffiti going back to 1969.
First we put a concrete floor in and a ceiling/top floor. This is the downstairs..
and this is upstairs. One room up, one room down!
Then the tanking arrived which is acts as a sealed damp-proof membrane.
This again is the upstairs, now tanked.
We built a little baby extension on the side to house the boiler.
It is very sweet but tucked away.
The walls were then constructed on top of the tanking, this is the shell of the wet-room beginning.
and underfloor heating went in on the ground floor.
You can start to see the beginning of the wet-room area here on the left of the ground floor (under the stairs)
I asked my magic fairy for a white concrete (my favourite material) wash stand to house the sink in the teeny wet room, and, hey presto!
Thank you Steve our real-life Father Christmas!
Dubsy, our plasterer who always brings a smile.
He said to me 'whenever i come here you ask me to do the the strangest things, but somehow they seem to turn out looking quite good in the end'!
So, it is all finished, and it is now a bridal suite! The wet-room is just in the door to the left of the toaster.
The concrete stand in its rightful place.
the other half of the wet-room..complete with a shower for two..
Back into the main room now. We managed to source a camper-van sink and hob as it reminded me so much of being inside a camper.
The main door is absolutely gorgeous and made of oak to match the big door of the main house. The lights (Grace and Glory) hang over the table. (Thank you to Sarah Lambert who took the better-looking photos on this post!)
The stairs are hidden behind the cut-outs. Accessories by Grace and Glory
This is the upstairs. The top of the stairs is just visible on the left. We felt a full-length mirror was an essential for looking good on your wedding day!
The chest of drawers provide ample space for everything you might bring- even if you make a longer holiday out of your stay.
A small dressing table positioned by the window gives good light for making yourself look beautiful!
The wallpaper hidden behind the plaster depicts a romantic scene of two chickens laying an egg!Back into the main room now. We managed to source a camper-van sink and hob as it reminded me so much of being inside a camper.
The main door is absolutely gorgeous and made of oak to match the big door of the main house. The lights (Grace and Glory) hang over the table. (Thank you to Sarah Lambert who took the better-looking photos on this post!)
The stairs are hidden behind the cut-outs. Accessories by Grace and Glory
This is the upstairs. The top of the stairs is just visible on the left. We felt a full-length mirror was an essential for looking good on your wedding day!
The chest of drawers provide ample space for everything you might bring- even if you make a longer holiday out of your stay.
A small dressing table positioned by the window gives good light for making yourself look beautiful!
Thank you Deb Taylor at Home House Interiors for the fantastic headboard and footboard in a welsh blanket fabric. The design is St David's Cross and we love it!
the wonderful grey linen cushions tie everything together and make the bed complete.
Although it is small, it is very cosy and each space has been thought through to allow you to really make the most of this special and intimate time together.
The history around you also brings a depth to your experience in a way that only buildings as old as this can.
More photos will be available to see on our new website *coming soon*.
We really look forward to welcoming you to The Chapel x




